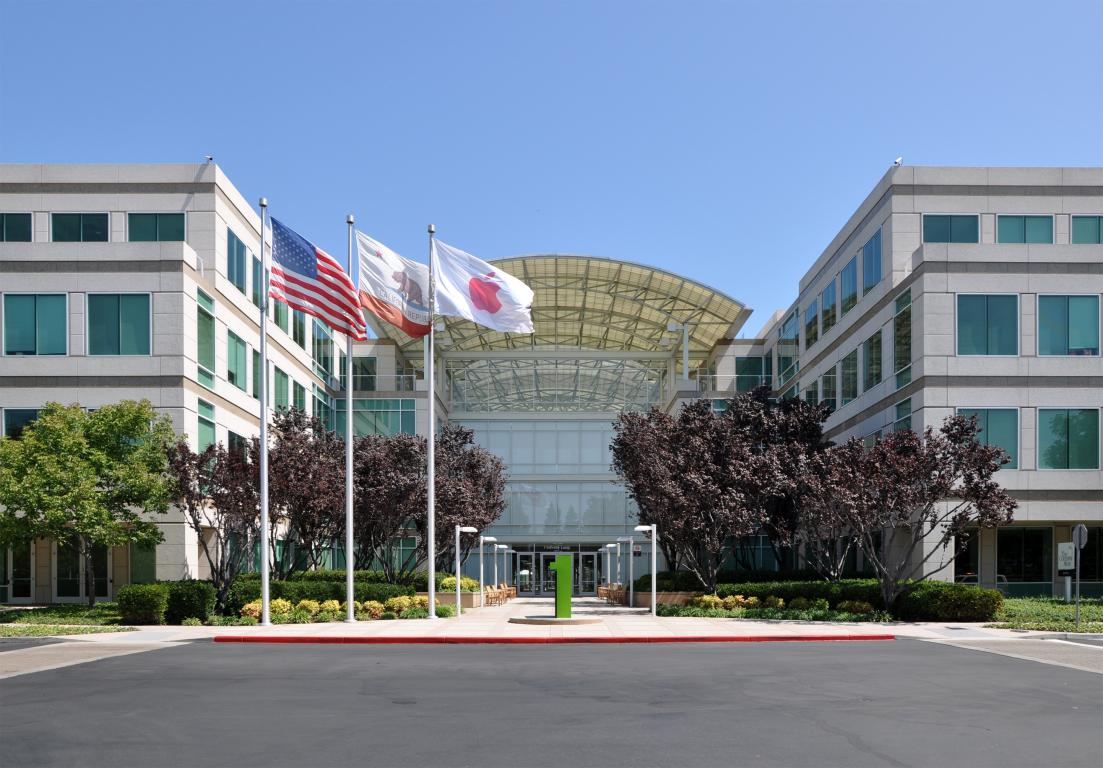This is how Apple’s breathtaking campus will look like

The new campus of Apple has a total area of approximately 300 000 m2, with an additional 20 000 m2 for research centres. More than 13 000 employees are set to work in the office centre. The circle-shaped four story building’s façade is being built from enormous glass panels and walls, which provide an open view in every direction. This is a 6 km long glass wall we’re talking about, as the circumference of the building totals more than a mile (1.6 km). The expenses are an estimated 3-5 billion dollars following the redesigning process, since the original plans didn’t feature this “supersonic” circle shape. The wellness centre singlehandedly costs 75 million to build – but the complex is set to be able to receive the entire Apple community of Silicon Valley, totalling almost 20 000 people.
The designs were made by Foster + Partners, a London-based architecture studio, responsible for such iconic buildings as the Wembley, Stansted Airport, Millennium Bridge or the headquarters of HSBC. Norman Foster mentioned in a previous interview that the unusual shape of the main building was inspired by a public area in London, where a park is surrounded by houses in a circle shape. Apple’s building is also set to surround a vast green space.
The monotonous atmosphere of the complex will be spiced up by cafés, lobbies and entrances – while almost every aspect was designed and carried out with sustainability in mind. Because of the wide range of their divisions (software development, marketing, designing, sales, etc.), Apple had to thoroughly consider the placement of each workspace, and as a solution, a very flexible structure is being developed, which makes it easy to move over to the different areas of the campus both horizontally and vertically. The lecture hall with a capacity of 1000 is placed underground, so is a parking lot with 10-14 000 spaces. In addition, 1000 bikes will be scattered around the lot, which can be freely used by everyone attending.
The complex will be self-serving, its powerhouse is set to use renewable energy entirely (solar energy and bio materials). Solar panels will be installed on top of the building, while around 7000 trees will be planted in the area. A specialist from Stanford University was hired to help restore the native fauna, including the peach orchard. The park will be full of walkways and paths, as if employees and visitors were going on a hike. The main building was designed in a way that makes the use of cooling and air conditioning unnecessary in 75% of the year, which will be successfully substituted by natural ventilation.
It was the late Steve Job’s wish that the landscape hosting the campus be reminiscent of California, where the tech icon spent his childhood. Earlier plans contained a 2015 inauguration day for the wondrous complex, which will probably be held this year, but the opening of additional buildings can even be postponed further.
Related articles:
Project of the Year: a university campus and a green oasis in the heart of Budapest
